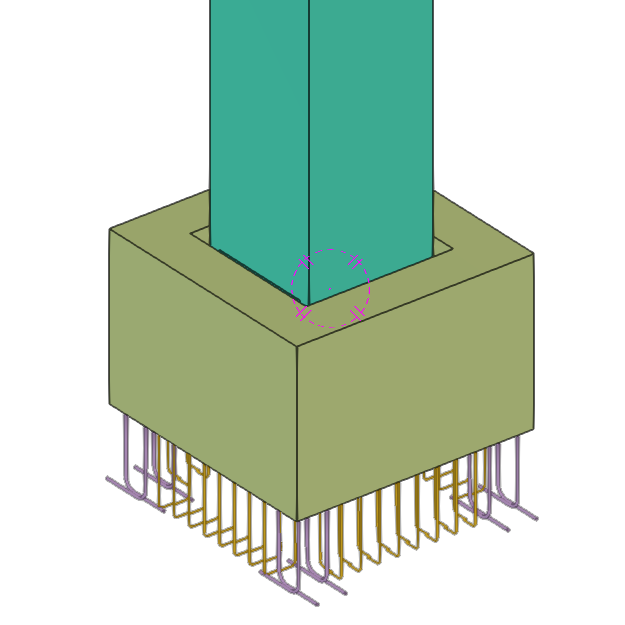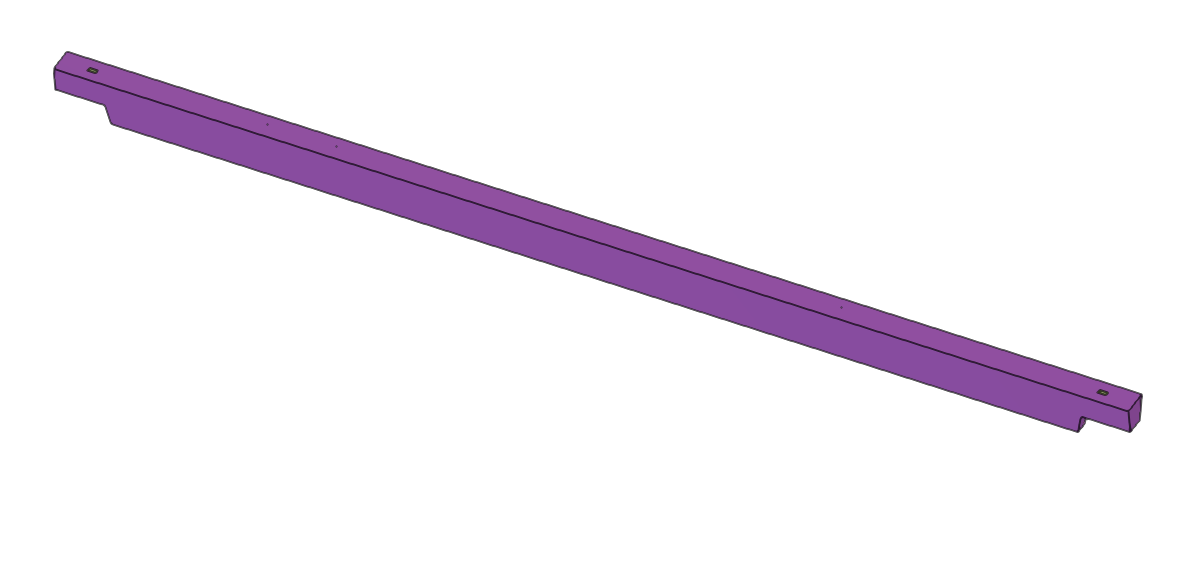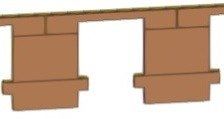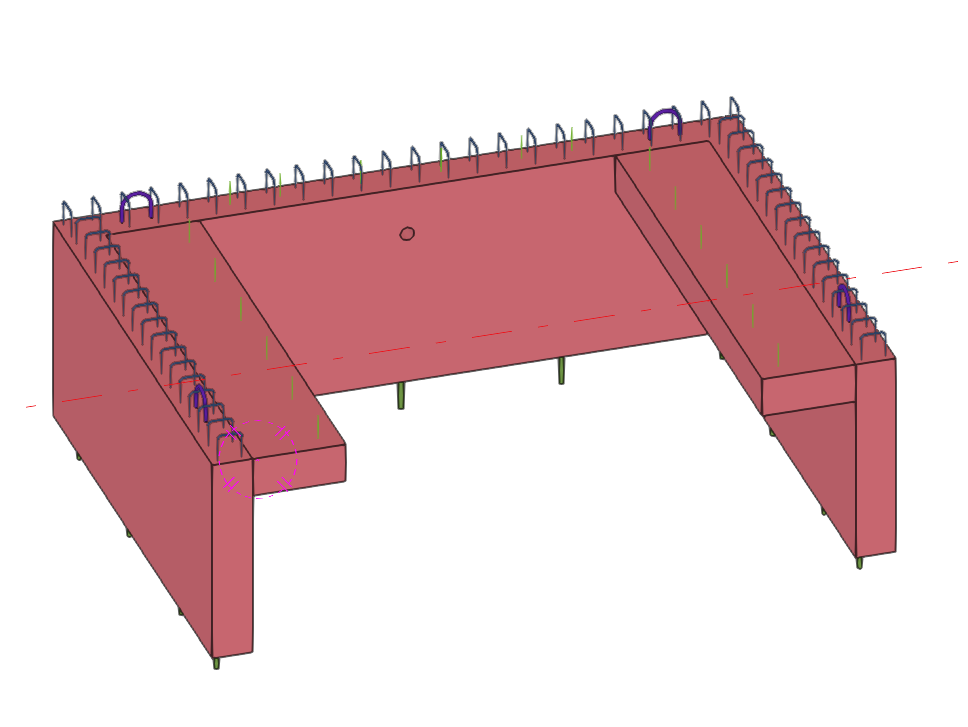Our products
Industrial buildings.
Foundations Beams Pillars Wedges Walls Plinth Stairs Elevator house Docking ramps
Foundations.
They are prefabricated reinforced concrete elements used to make foundations for constructions, which can be adapted according to any project.
Beams.
The main beams can be executed with I, T cross-sections, depending on the opening of the hall and the loads at the roof level.
Pillars.
They are linear reinforced concrete elements that can be executed in different shapes and sizes, depending on the project specifications.
Weges.
The panels are executed with rectangular, trapezoidal or T sections and can be made both in reinforced and pre-compressed versions.
Walls.
They are prefabricated reinforced concrete elements with a rectangular section, which have the role of replacing the filling masonry between the pillars.
Plinth.
They are the elements located on the outer face of the pillars, above the prefabricated glasses, with an aesthetic role and protection against rainwater.
Stairs.
Ensuring the vertical connection between different floors of the building, the prefabricated stairs have exact dimensions, identical shape and reduced execution time, by eliminating the time needed to create the formwork.
Elevator House.
Structural elements made up of a set of vertical and horizontal diaphragms, which, through joints, result in a rigid spatial system with a high capacity of resistance and stability when moving the cabin.
Docking ramps.
Rigid structure, made in the form of a box and made of prefabricated concrete, which has the role of protecting the docking ramp, for all types of gates on the market.
Civil buildings.
Section being updated

The construction company, Sagex Prefabricate, specializes in the production of precast concrete products, used in the construction of logistics projects, shopping centers, production or storage halls, as well as in the development of civil constructions.
All rights reserved | Sagex Prefabricated
Privacy Policy and GDPR










